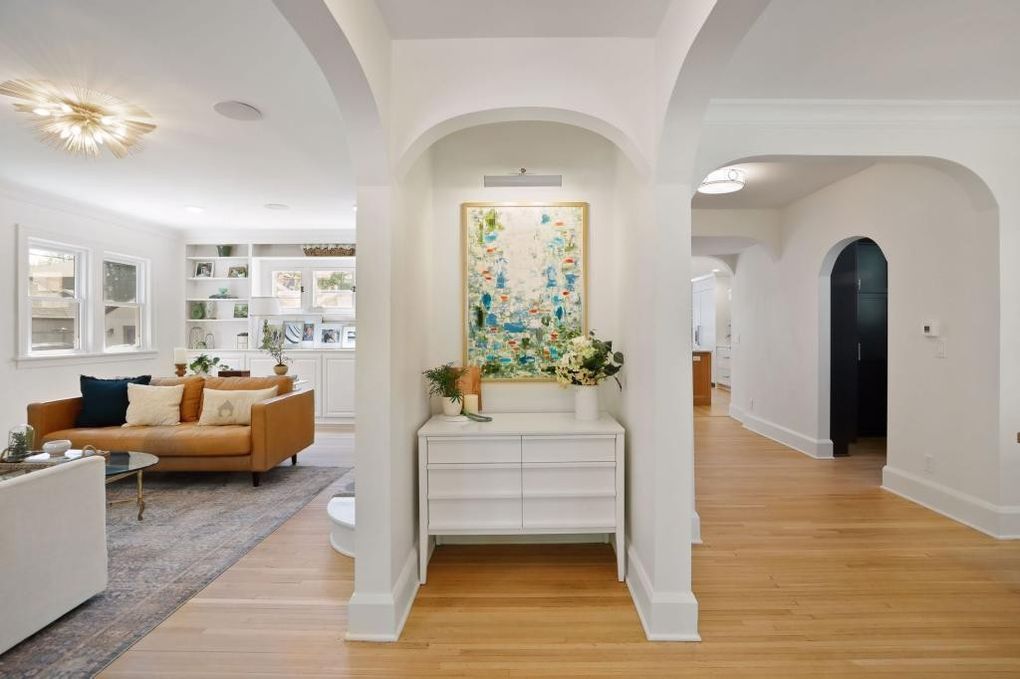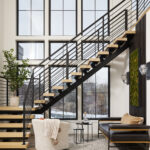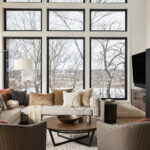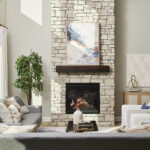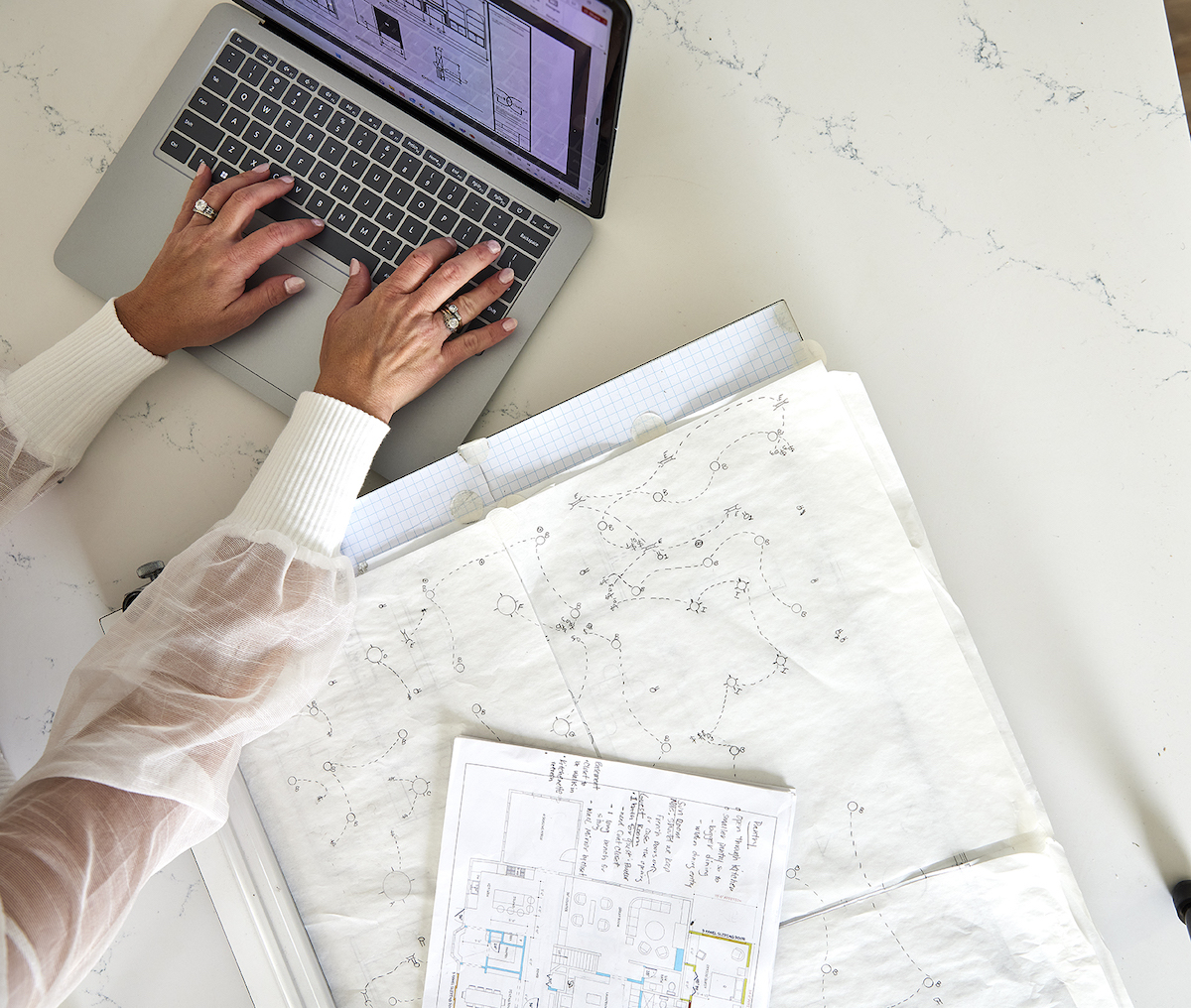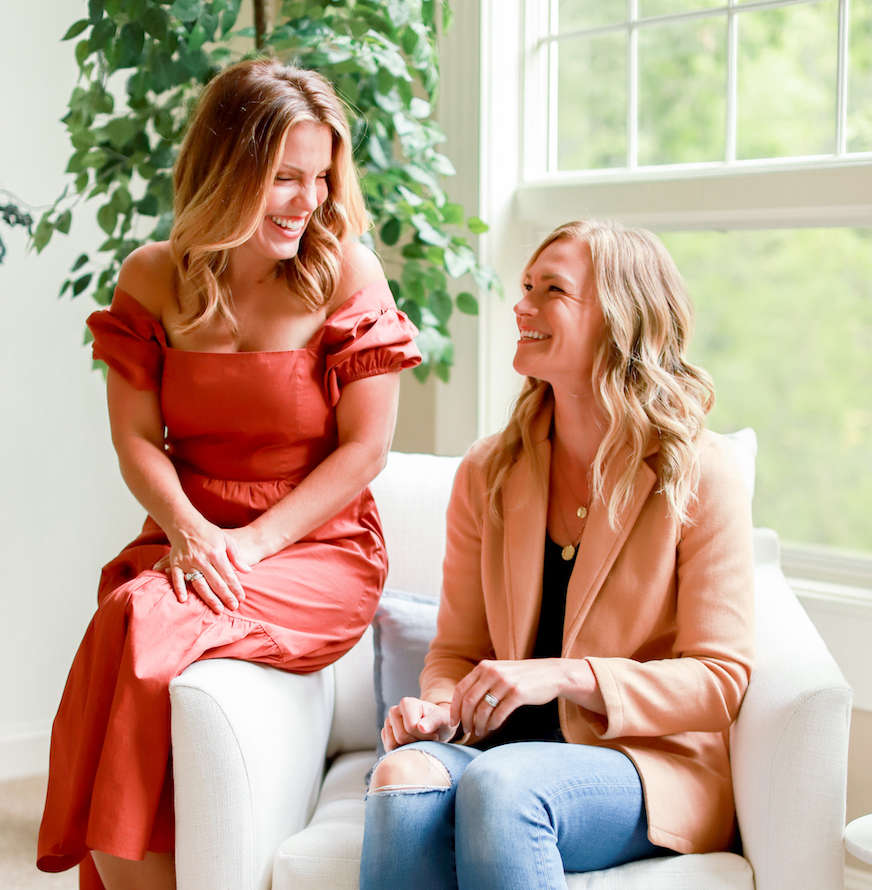Putting a California Casual vibe on a historical Italianate Spanish revival 1920’s home in the Historical Country Club neighborhood.
If you know me, you KNOW I love a historical remodel or at least creating character in a new build if it is yet to exist! For our first Project Tour, we are starting with a special large-scale renovation in Edina, MN.
We’ve lovingly named it #ArchyArden as I was adamant on adding the arches back into the sweet little home! It adds so much character don’t you think?! I did some historical digging and noticed they were original to the home when it was drafted almost 100 years ago!
The family loved the house as it was, however, they knew they needed to better utilize the square footage to serve their family and their desire to entertain.
Read along for PART 1 of this Project tour as we take you through the evolution of the before and the after of our #ArchyArden Project!
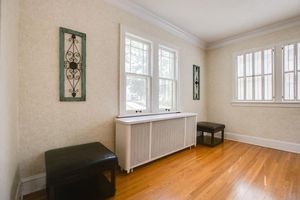
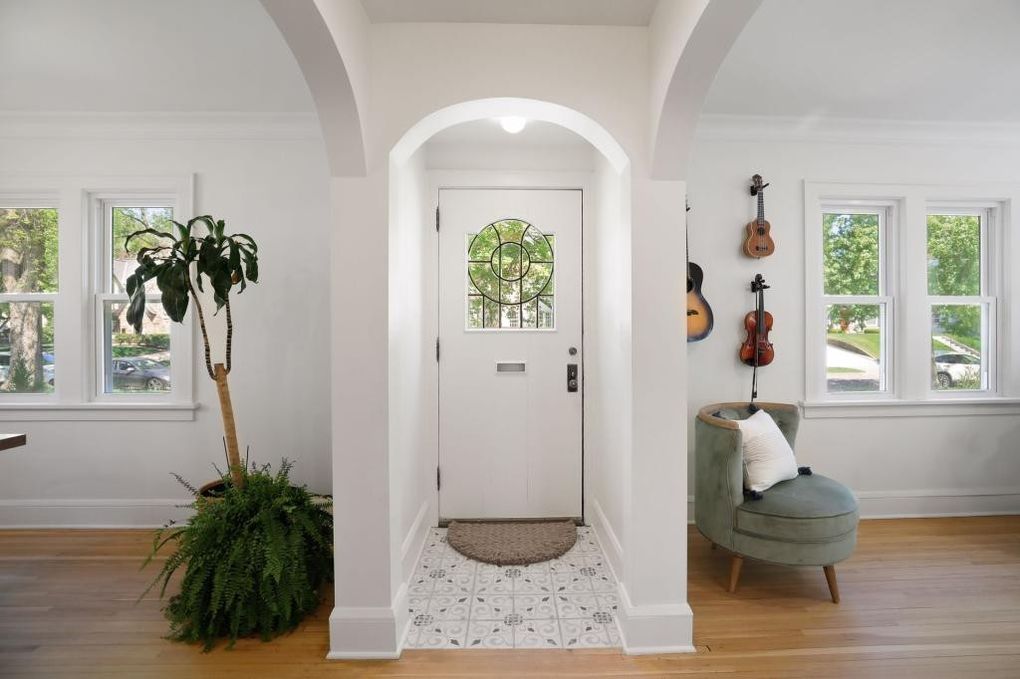
We refurbished the beautiful, original leaded glass door, sourced new entry tile for the vestibule, added the original arches back (they were taken out during a late 80’s remodel), took the second entry door off and utilized the closet as a drop zone/ welcome for guests.
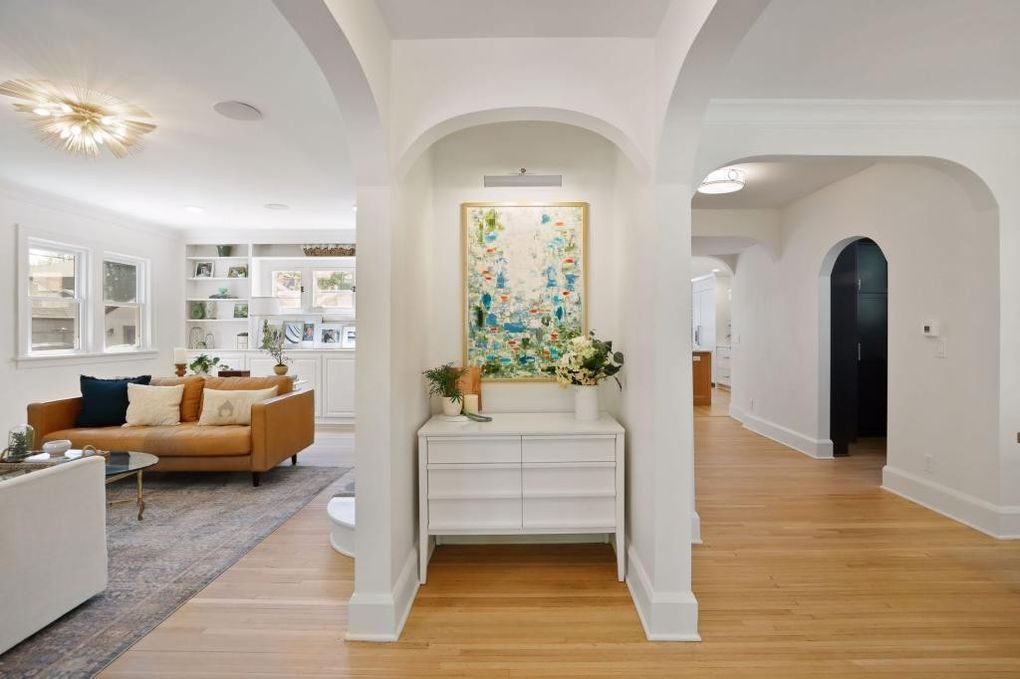
We insulated the walls, replaced windows and added Visual Comfort lights throughout.
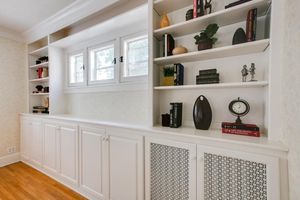
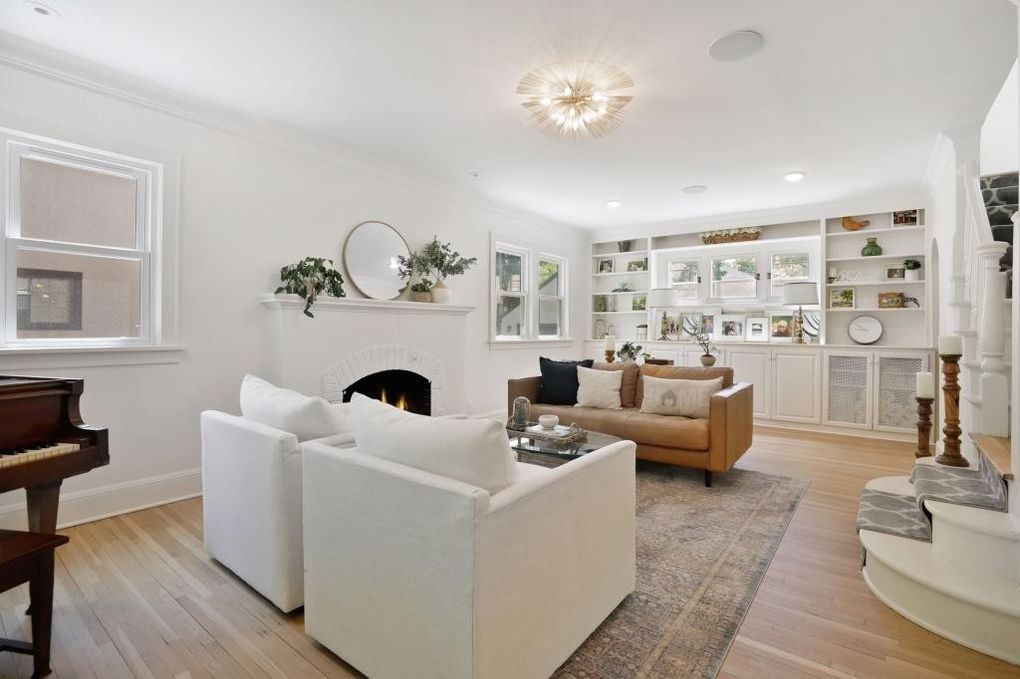
In this space, we added some down lights and a center light to bring attention to the seating area. The wood burning fireplace already had a beautiful piece of marble and we ran with it! Also, if you notice, the arched doorway leading from that room into the kitchen was a game changer, allowing a circular flow throughout the whole main floor!
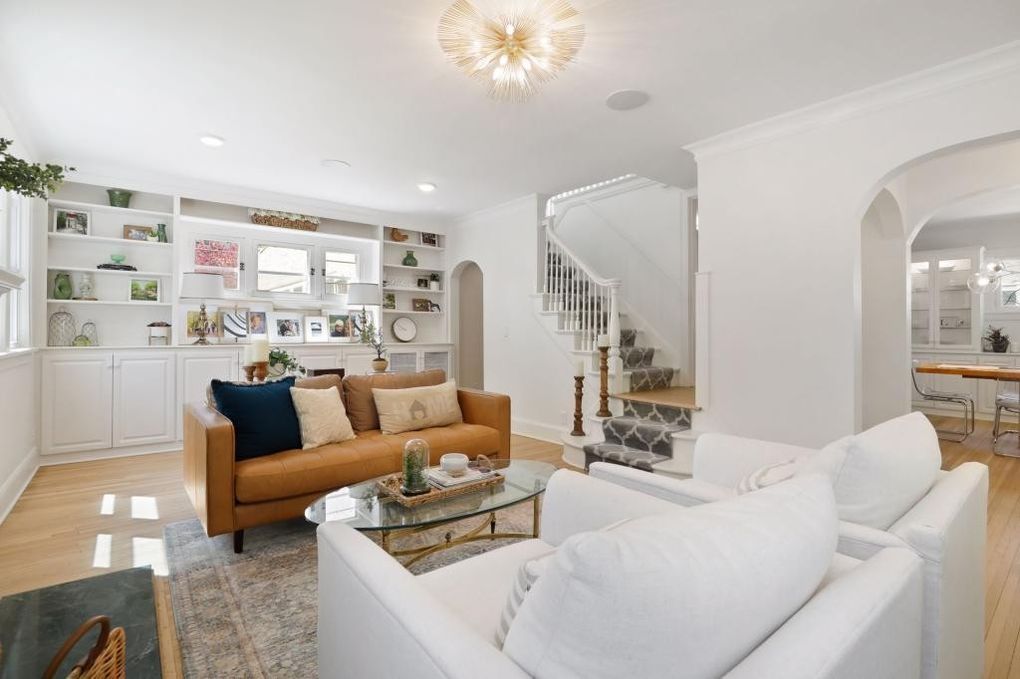
Throughout the home, we added an AV system so they could pipe music throughout easily. Most of the home had in-floor heating but we added it to all the other areas in which we added or remodeled too.
We painted the walls, trim and ceiling a soft white that you’ll see throughout the home. We just changed the sheen to give some depth between trim and wall. It turned out so beautiful!
We gathered the important items from the owners and added in some meaningful objects to style out the shelves and of course brought in all new furnishings!
This dining space already had the buffet built in, so we changed out the hardware, painted it and added back lighting. Adding the arch and widening it provided a truly open floor plan yet, the separation of space felt intentional and cohesive!
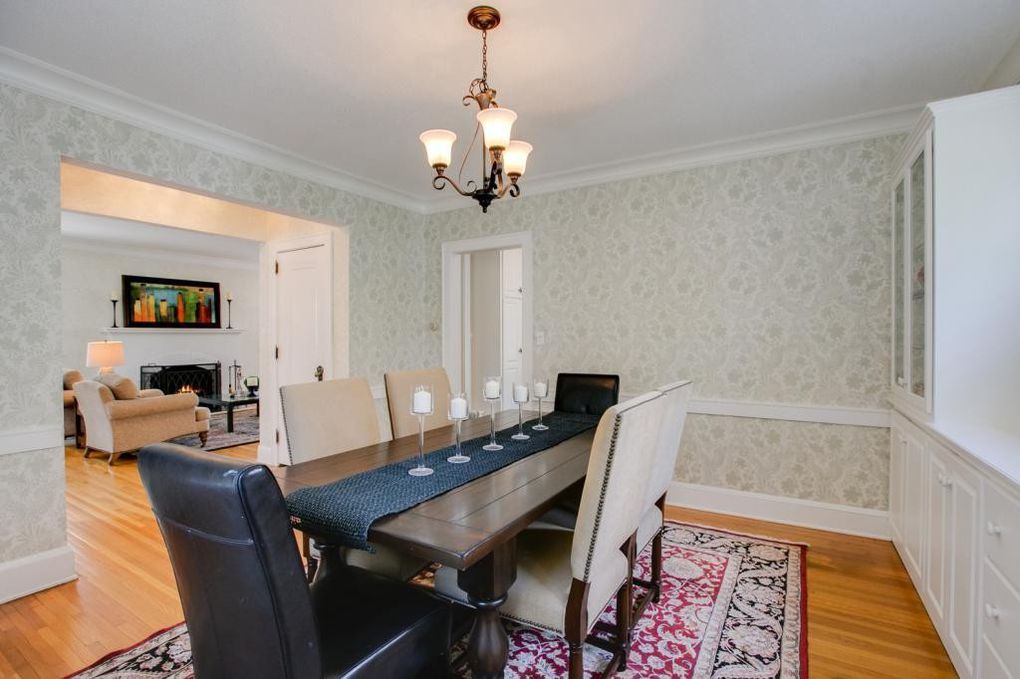
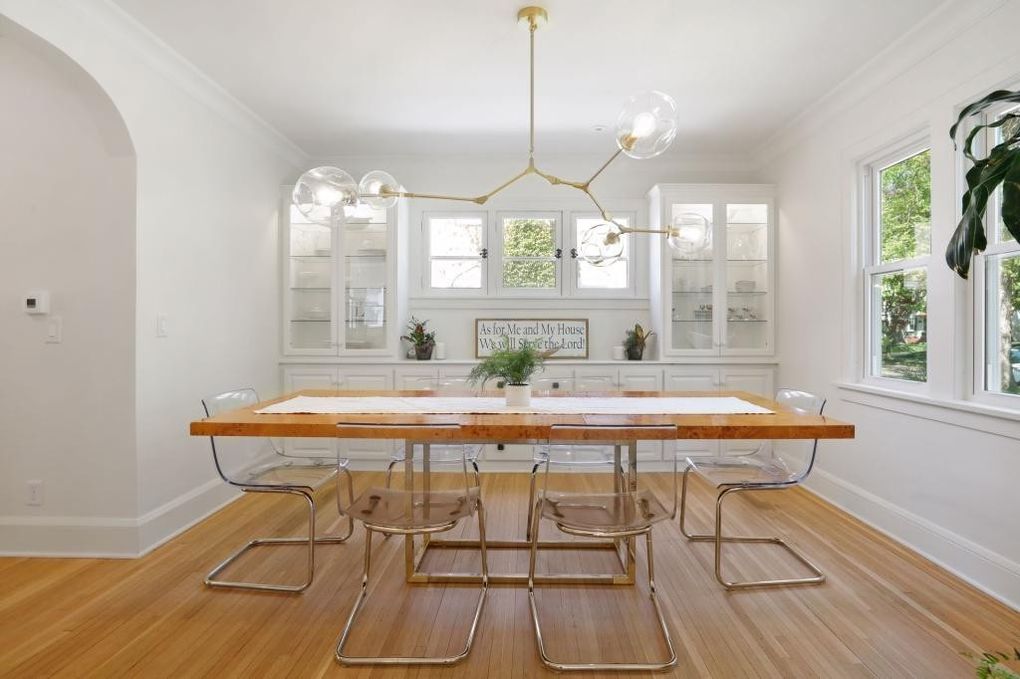
We selected a beautiful burled extendable table, and used the acrylic chairs to play off the gorgeous hand blown glass linear pendant which both aid to the airy feeling throughout!
We styled the shelves with the owners’ heirloom crystal and “whala” a place to gather with friends and family!
More to come as we take you through the rest of the main floor of #ArchyArden. Up next we will show before-and-after of the pantry/bar room, kitchen, family room, mudroom and powder room. We’d love to hear from you or sign up for the newsletter (here) to follow along on our projects. We’d just love to have you part of the family!
Off to design more spaces where memories are made…
Theresa

