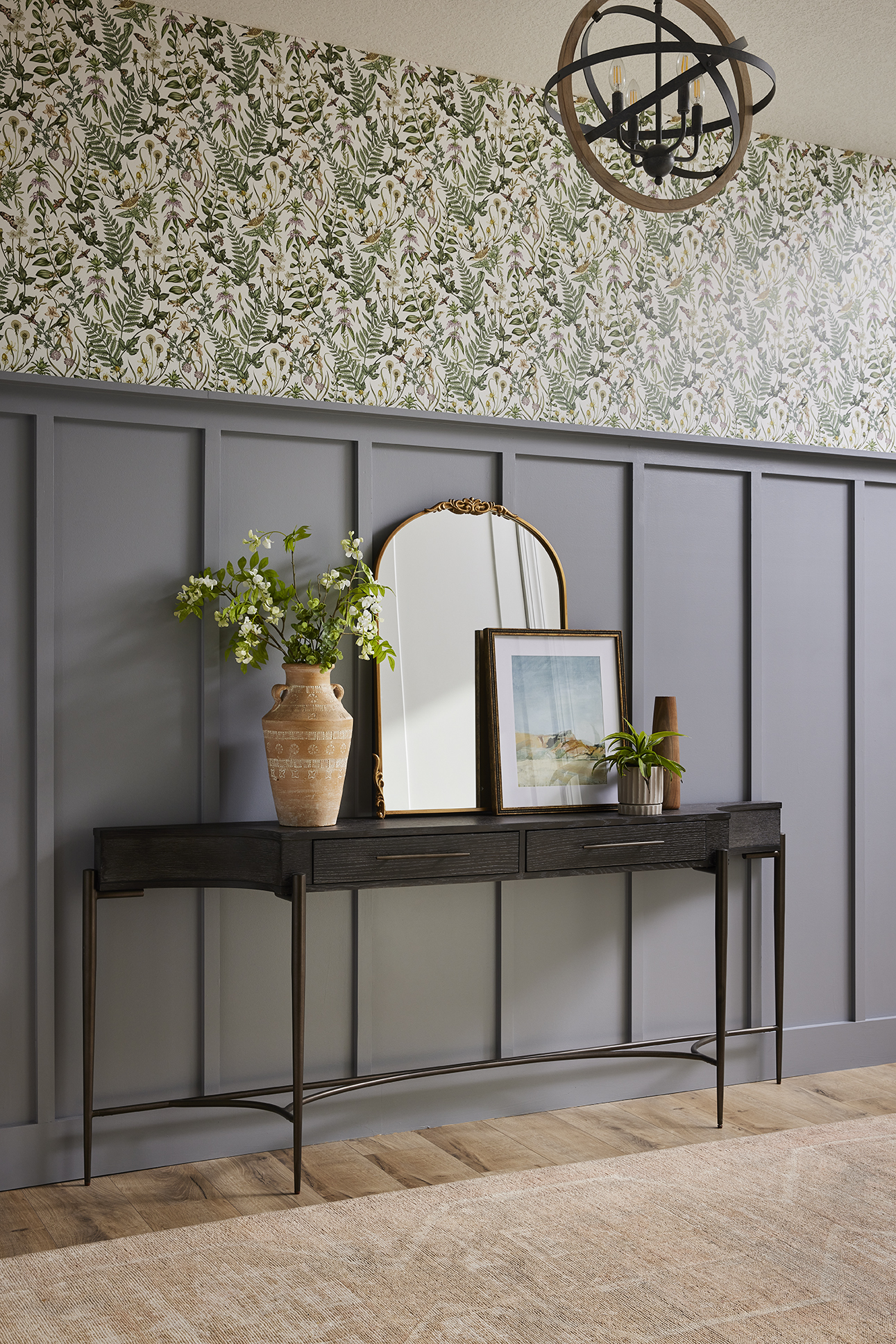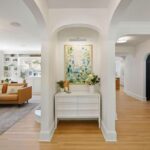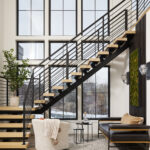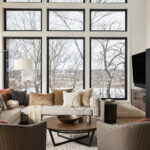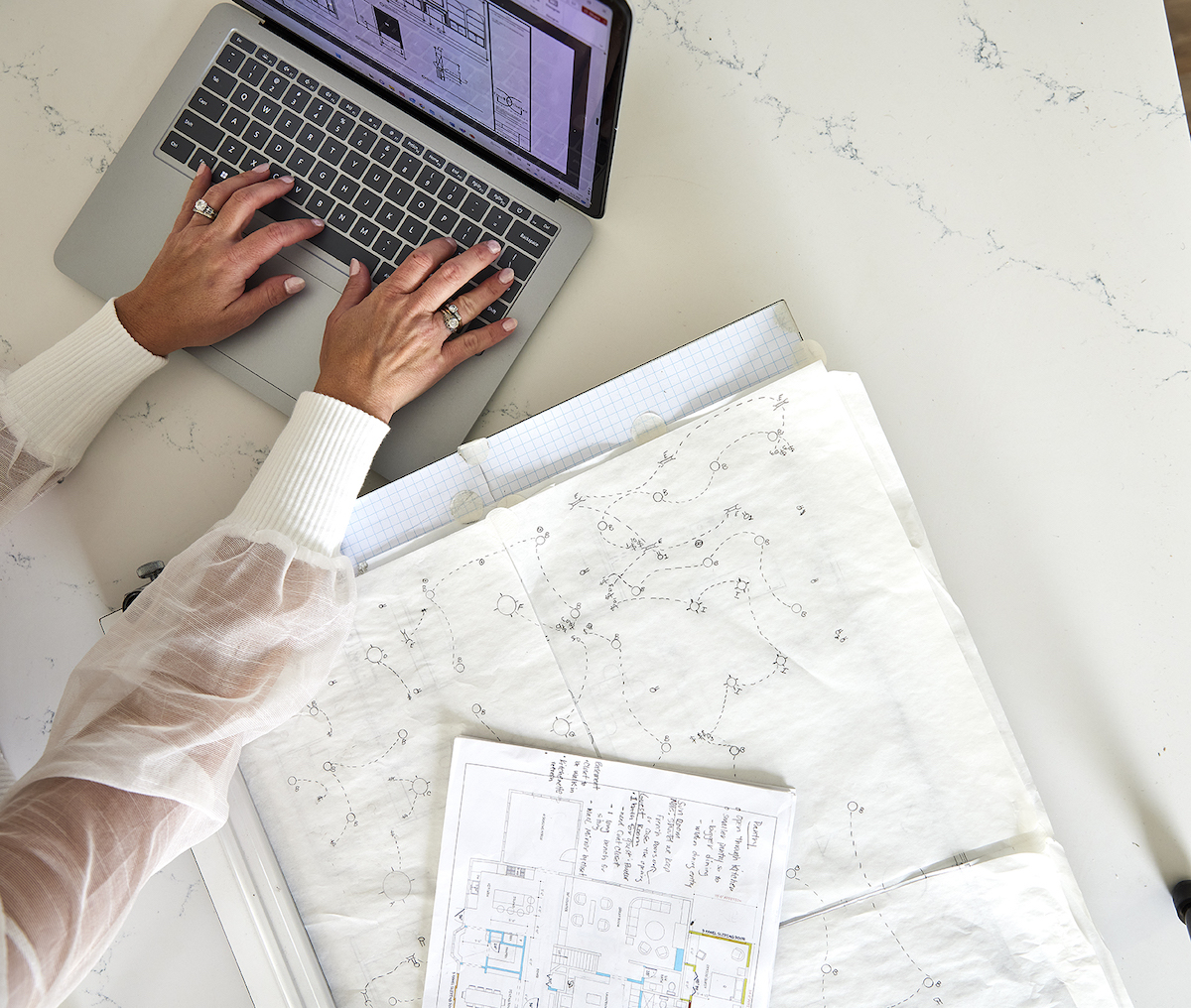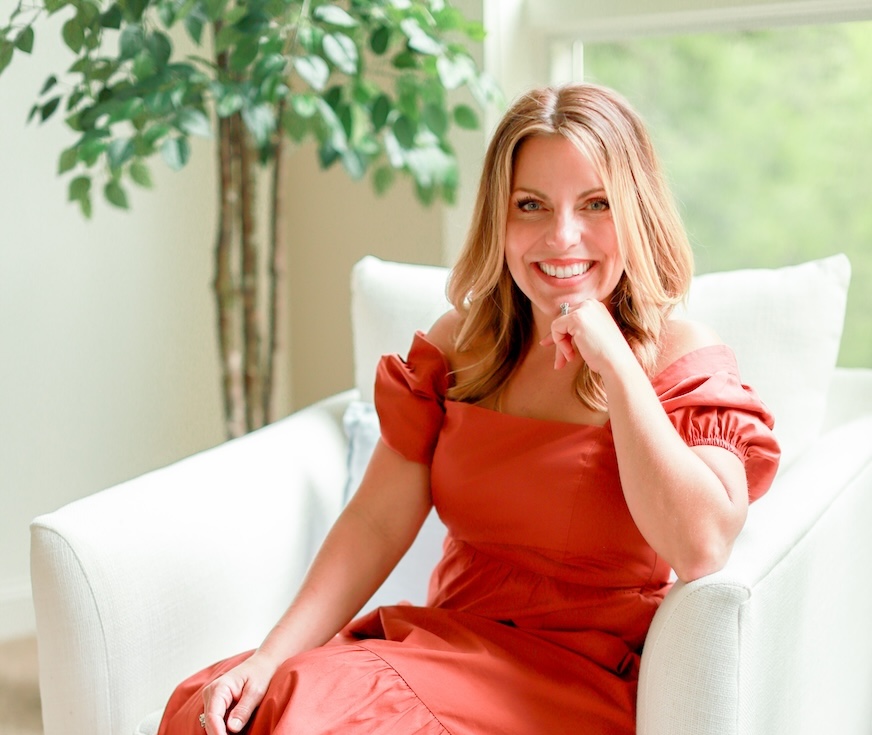Leveling up on a Semi Custom home to reflect the vibe of a fun family of four!
This was SUCH a special project because, SPOILER ALERT… it was our very own, Alicia’s home! In fact, after they built their home and were able to move in, she soon realized there was a gap between having a beautifully built home, yet a lack of furniture and character that reflected her fun family of four! (This is actually, how she initiated the concept of Co-Owning an Interior Design firm with Theresa).
Once at the “Gather Together” (which is part of our process. If you haven’t checked that our yet read up on it here!) Anyway, at the “Gather Together”, it was apparent that there were a few (OK, like ALL styles) that were present… even in the hard selections chosen! There were hints of rustic, mid-century modern, farmhouse, traditional, and even sprinkles of coastal. Obviously, not being able to re-select some of the hard selections to work with a common style, my goal then was to work with all the design elements to balance them all out so that it because an eclectic reflection. The common theme then became “fun but not loud”.
Front Entry
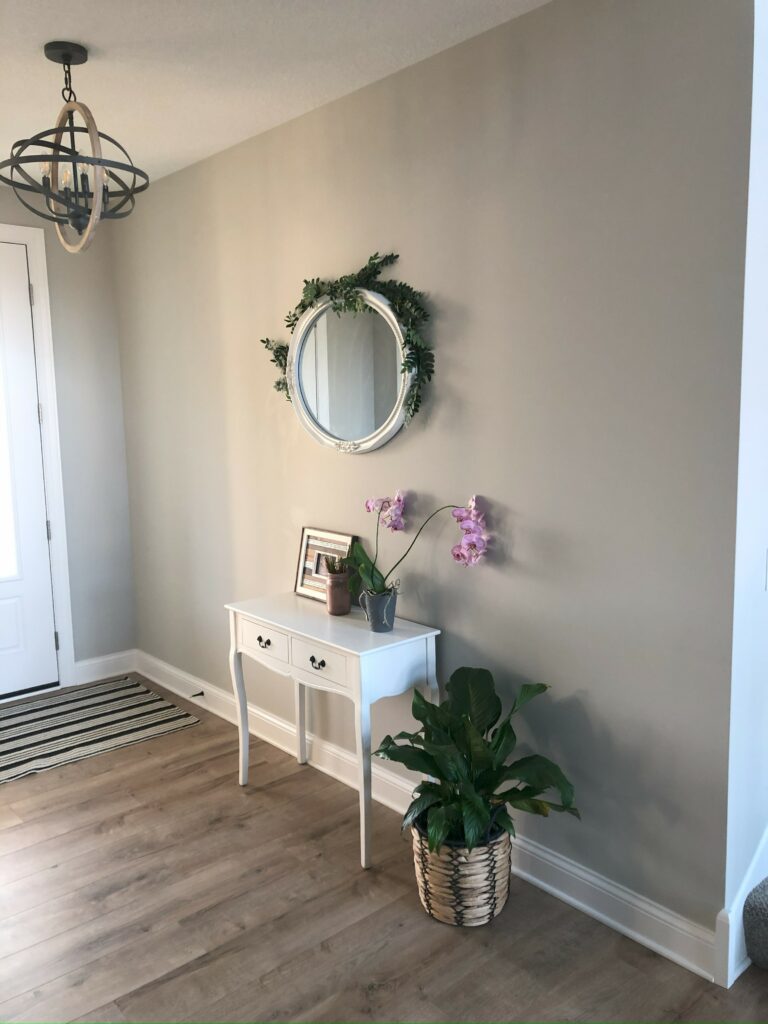
When you walk through the front door you can see directly to the back of the home. The left wall is long and leads you to the staircase.
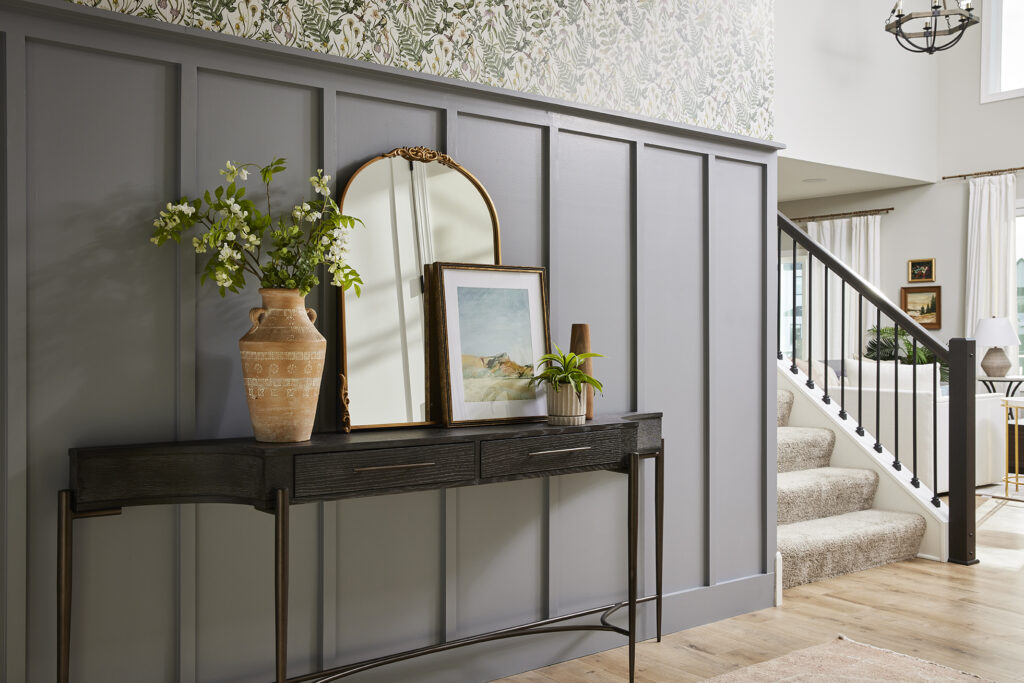
To give some depth and layers we used a board and batten look and brought it 2/3 way up the wall leaving just enough space for a fun floral with colors that repeat throughout the home. This was a nice traditional nod. And by using a slightly deeper tone of the paint in which was used for island kitchen cabinets, it helps to unite the spaces and giving it continuity. The console table was the PERFECT find! Those curves spoke to the lighting above and the clean lines mimic midcentury modern design. The juxtaposition of the console and the new wall, along with the farmhouse feel of the lighting gave you a peek into what you’ll see throughout the rest of the home!
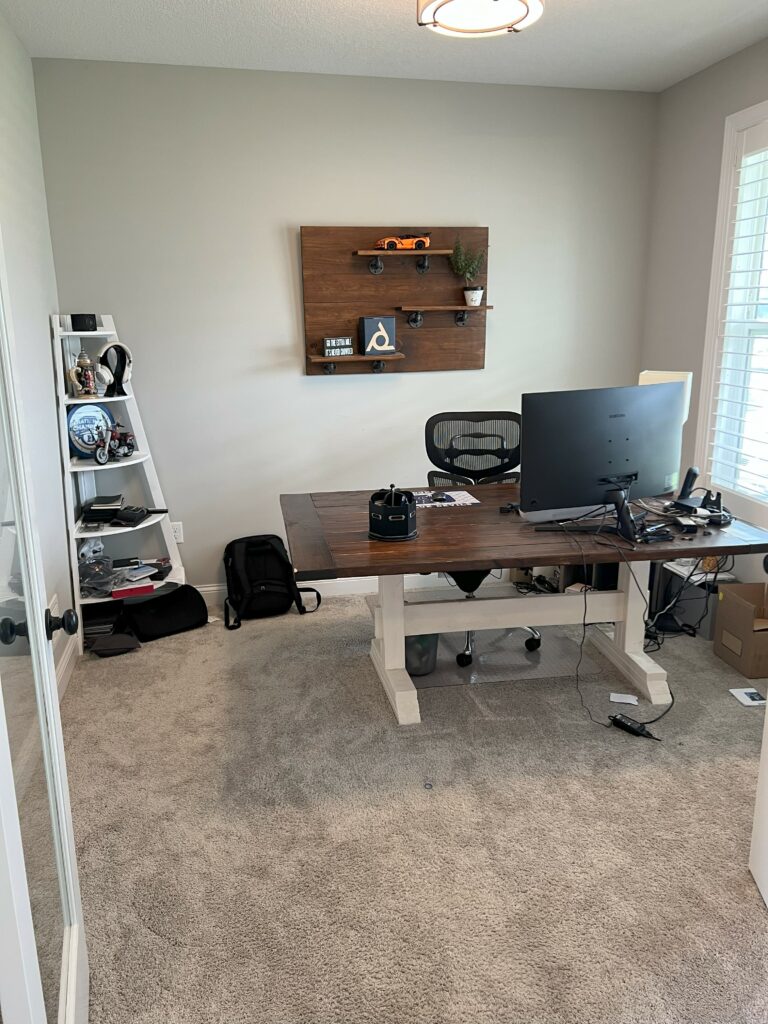
Enough said, right? Her husband uses this space daily, and it needed some life! Some pain points prior to the refresh for him was the visible wire/cord city he had developing, the lack of storage to hold his product samples and the limited seating he had for the kids/Alicia when they would hop in for a quick convo!
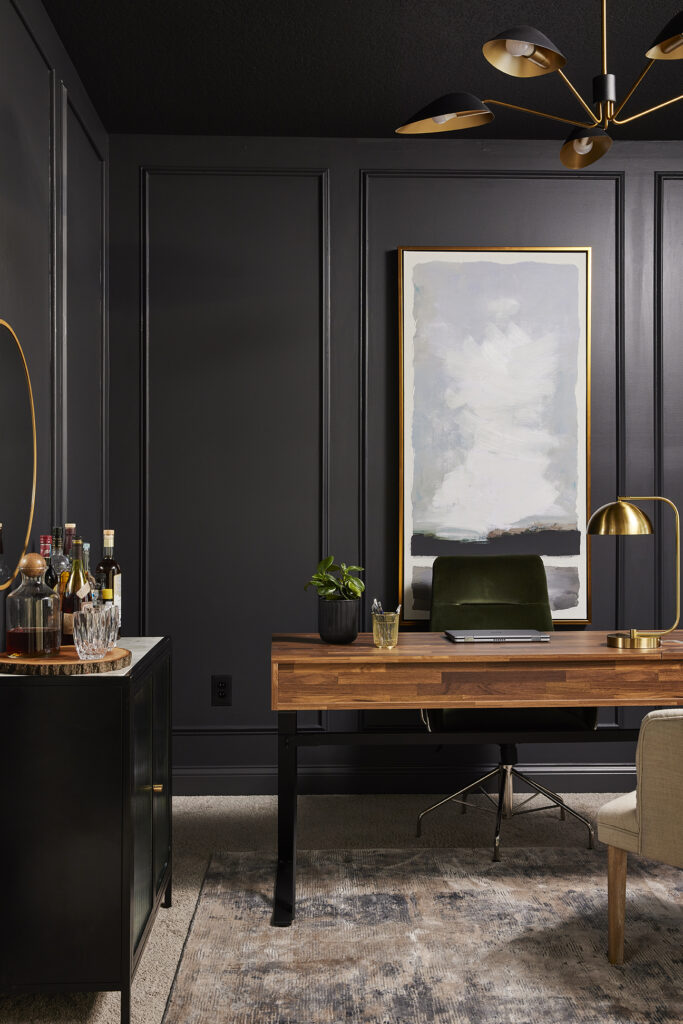
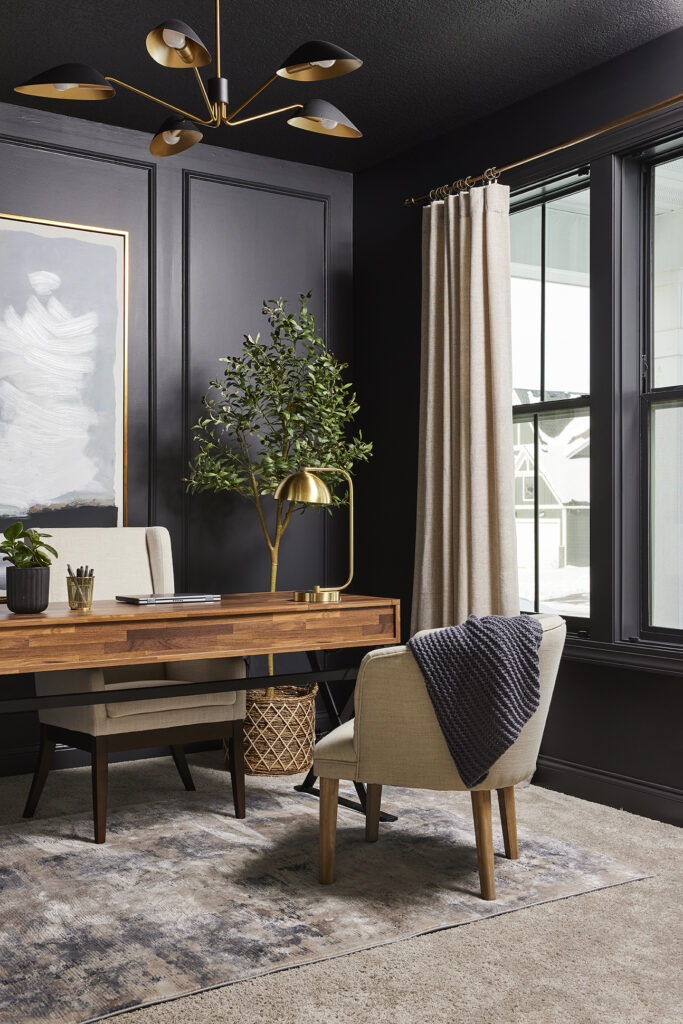
This space is just across the entry (or to the right of the front door). You can see this space from the front porch, so I knew I wanted a statement in here. Alicia’s husband, Paul, uses this office and is often on video calls, so I wanted to give a great backdrop. I thought I’d have to “sell” the idea of an almost black room, but he was game!
The caveat to the paint was that it needed to have the same undertone as the gray already used across the hall… and I wanted to go all in painting the ceiling, trim, all of it. I saw the look in the headlight look at first, but there’s nothing better than client’s who trust the process! Also, without doing board and batten again, we wanted a wall treatment to give some layers in here.
From the trim detail, the linen drapery, to the art and the mad men moment with the dry bar. It makes for a showstopper when Paul is on his conference calls! You may be wondering if he feels like it’s too dark, but between the natural light, and beautiful new lighting, he has reported the lighting is great and he feels calm in the space!

