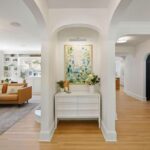Putting a California Casual vibe on a historical Italianate Spanish revival 1920’s home in the Historical Country Club neighborhood.
We’re back and continuing our project tour of our full home remodel in Edina, MN, which we lovingly called #ArchyArden! Previously, we discussed the entry, living room and dining room (you can catch that tour here) and now we’re sharing the hallway, pantry/drybar and kitchen!
Make sure you let us know your favorite room or detail over on Instagram @DwellandGatherinteriors!
Here we go! You won’t believe what a difference it made to move the kitchen to the back of the house as a way to open up the entire home to make the flow and functionality really make sense for this family!
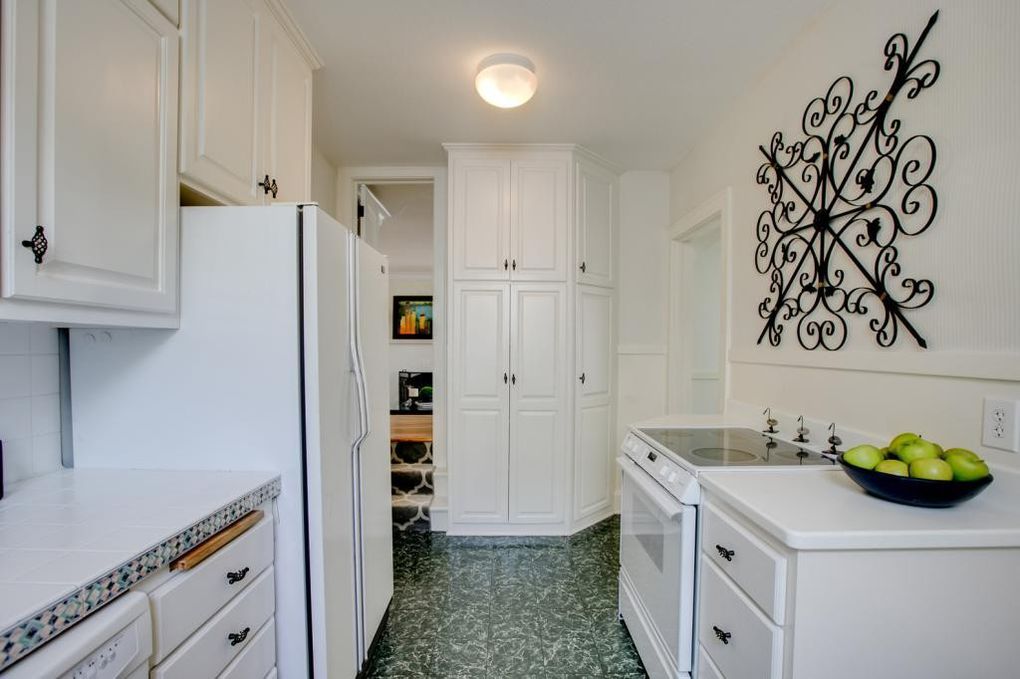
You can see how tight the original kitchen was (however cute!). The dining room opening was located to the left of the stairs (behind the refrigerator) which mimicked the doorway to the right (to the left of the range) which led to the back of the house. At that time, that was the only way to the back living room! There was no opening through the formal living room.
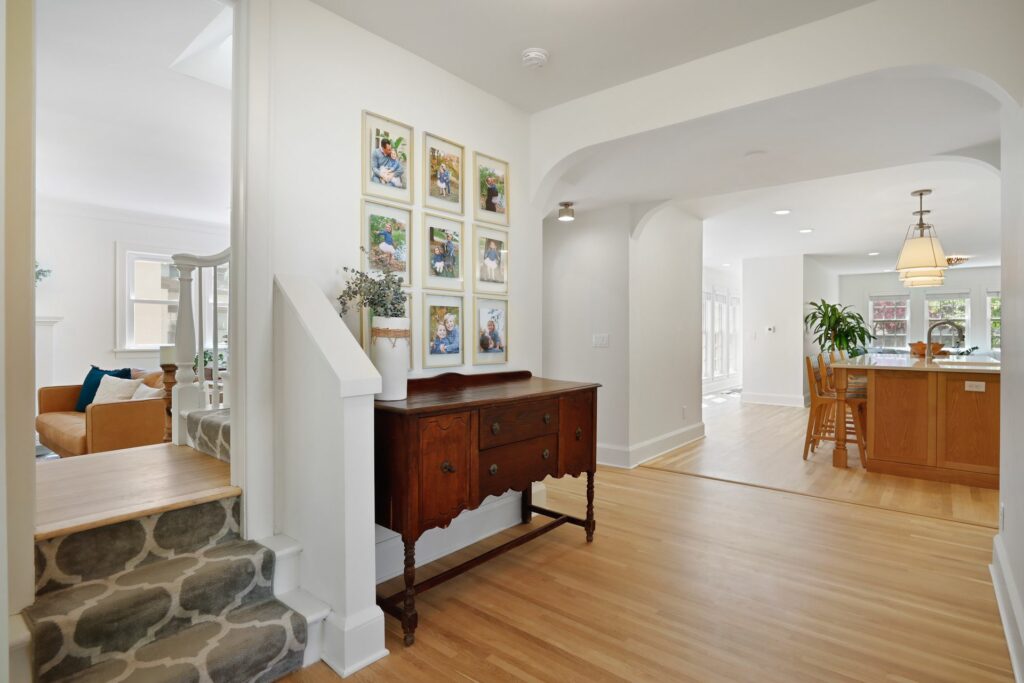
Here where the antique buffet lives, used to be the angled cabinetry. We completely opened up the doorway from the dining and into the back of the house with arches which created a beautiful sight line from the front of the house all the way to the back, yet, there are defined living spaces! A win win! Adjacent to this side of the wall is the walk in Pantry/Bar room.
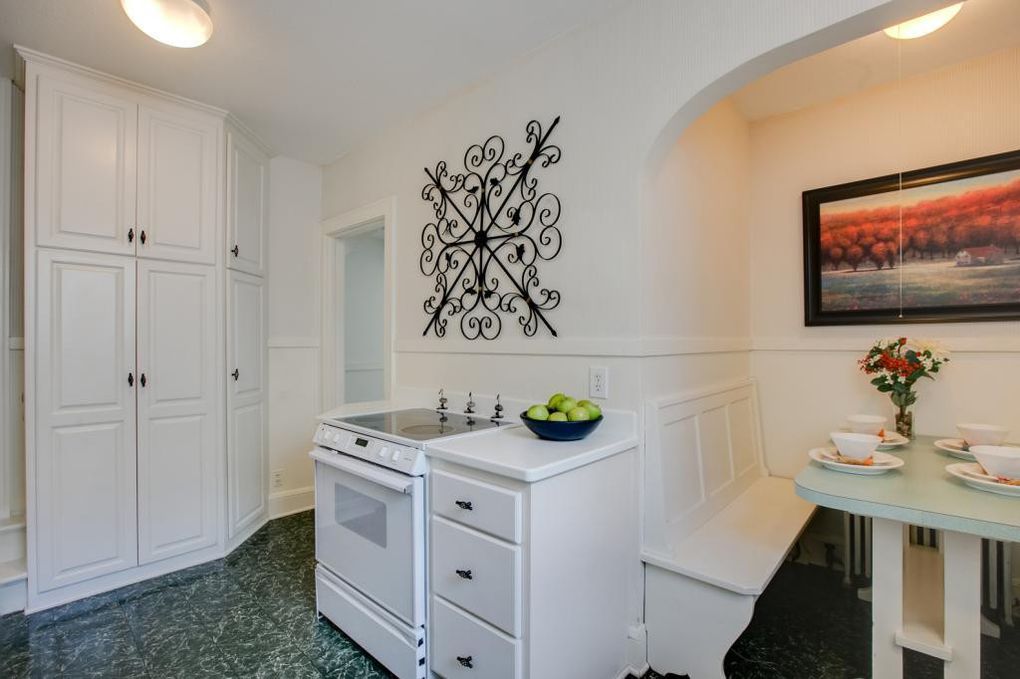
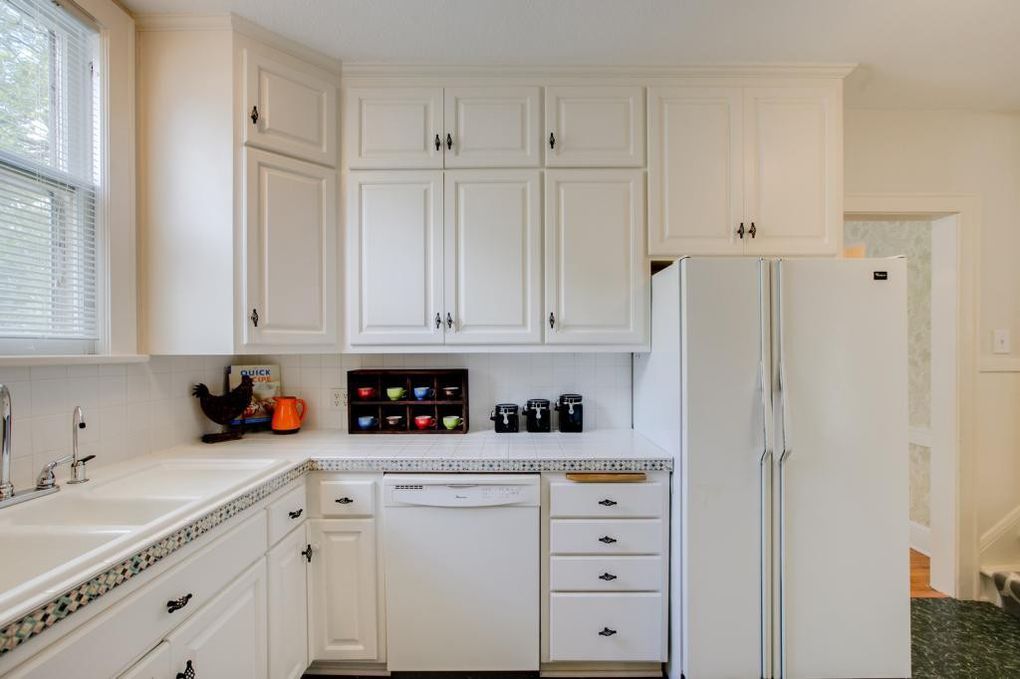
We all adored this built in kitchen nook with the original arch still intact! However, there used to be a window in the nook, which would’ve brought in much needed light to let it feel more spacious. The owners loved this banquette and table so much we had it repurposed in the remodeled basement for a built-in art table banquette for their children!
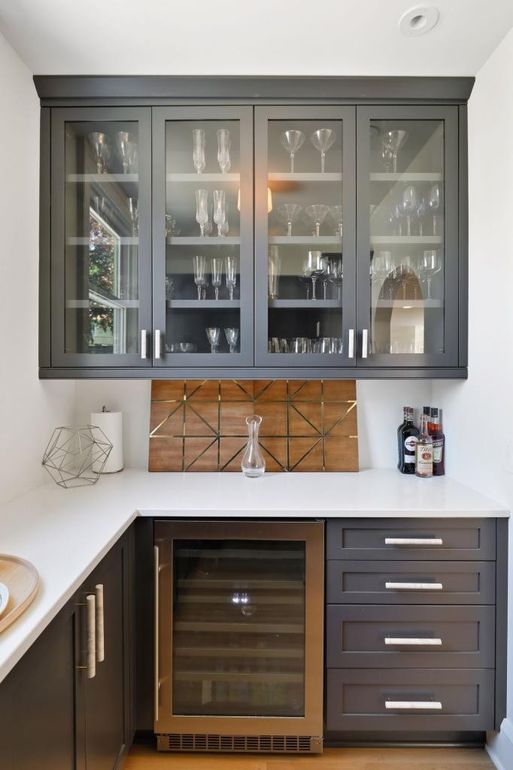
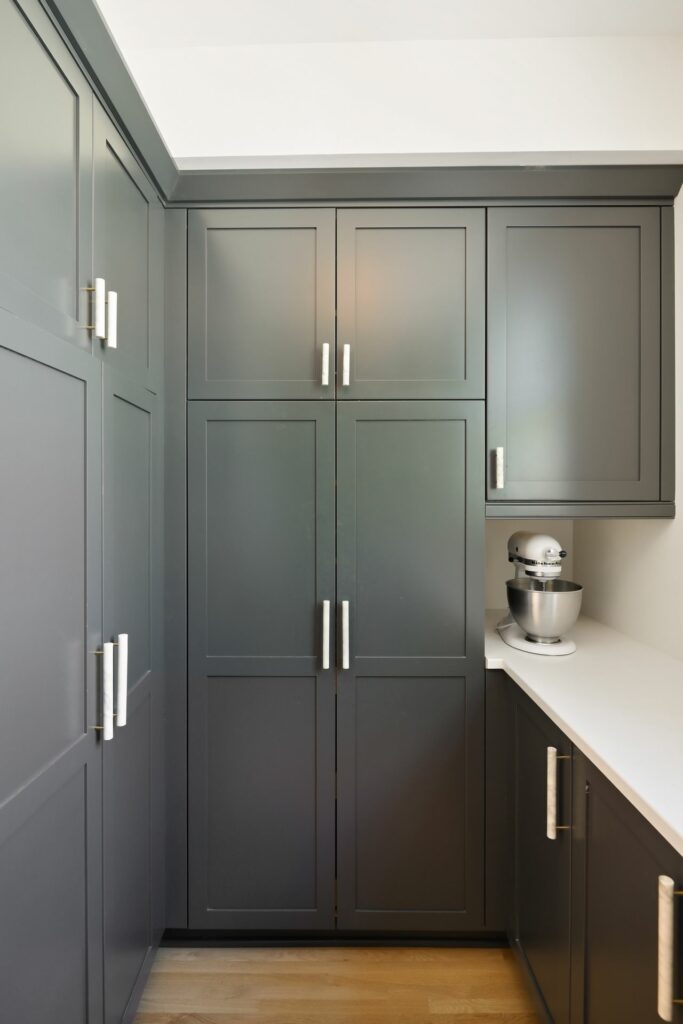
Since this client loves to entertain, we took this space (formerly the kitchen) and created a dual-purpose room to create a walk-in pantry/ dry bar. We kept it open with a beautiful arch to mimic the arches we added back to the home.
We had custom cabinetry shaker cabinets with glass uppers so you could peek in at the beautiful antique crystal heirlooms the owner had never been able to display. To play off the white on the wall and quartz counters, white marble cabinet pulls were used and really pop against the dark moody cabinetry.
The photo on the right shows the opposite side of the bar. Talk about STORAGE GALLORE! This was designed for pantry storage, back stock space for bulk items, pull out baskets for produce such as potatoes, onions etc, and of course enough room for all the bulk baking items and platters not used as often.
The tall cabinet which houses cleaning supplies, brooms & mops – and pull-out drawers behind the cabinets makes it easy to find and grab anything!
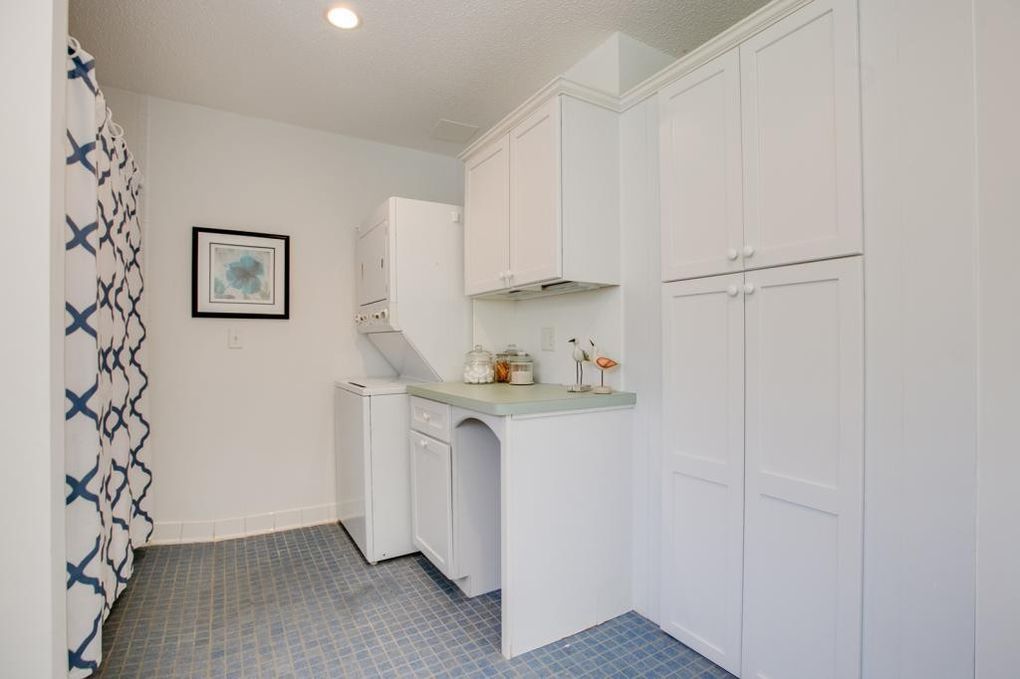
The previous owners built a large addition to the original home with a wheelchair accessible shower room. (What a great idea for aging in place!) But this young family needing a kitchen where everyone could gather and hence, this space became the new kitchen location!
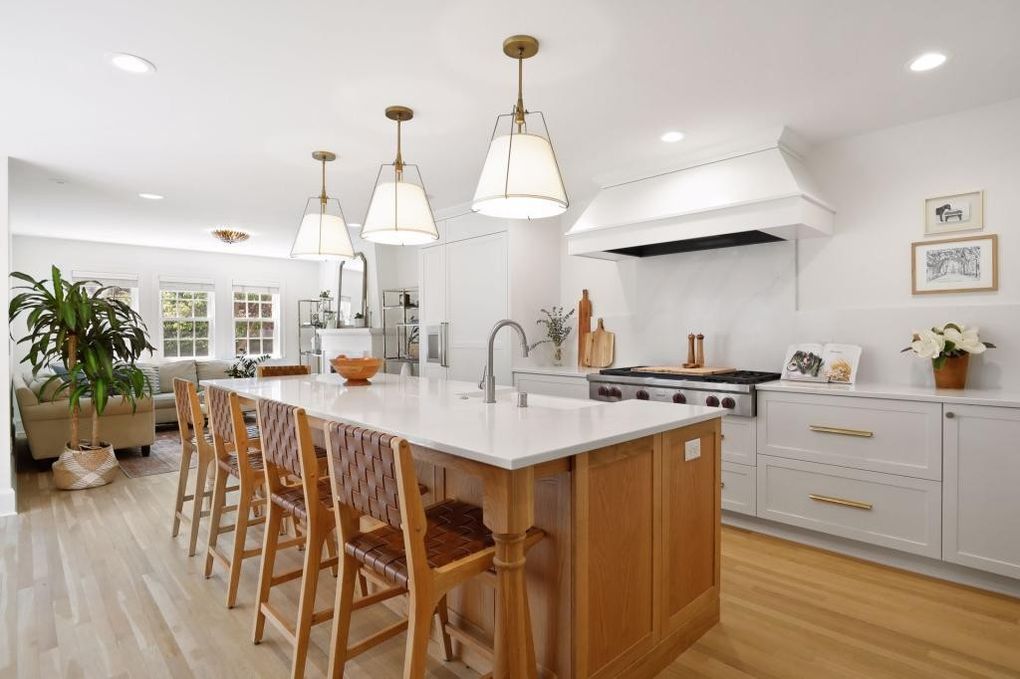
This enormous stone countertop island is large enough to house six chairs comfortably! From the hidden paper towel roll, hidden storage in the front of the island to the custom three can pull out (Garbage, Recycle, Compost), there is more than enough storage while still maintaining a modern look.
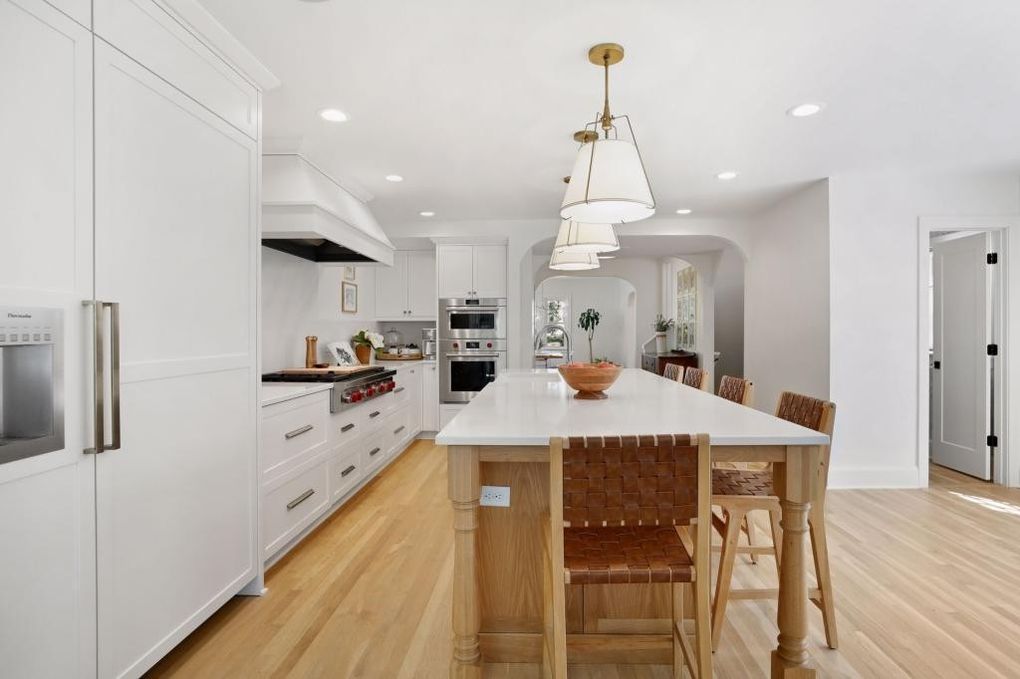
Here you see the 5-burner range top with a built-in griddle, the oven and the steam oven! TONS of drawers were utilized for easy storage, and we mixed metals throughout. We brought the same leather from the living room into the kitchen with the counter stools and used white oak for the island with a natural stain so to blend with the flooring.
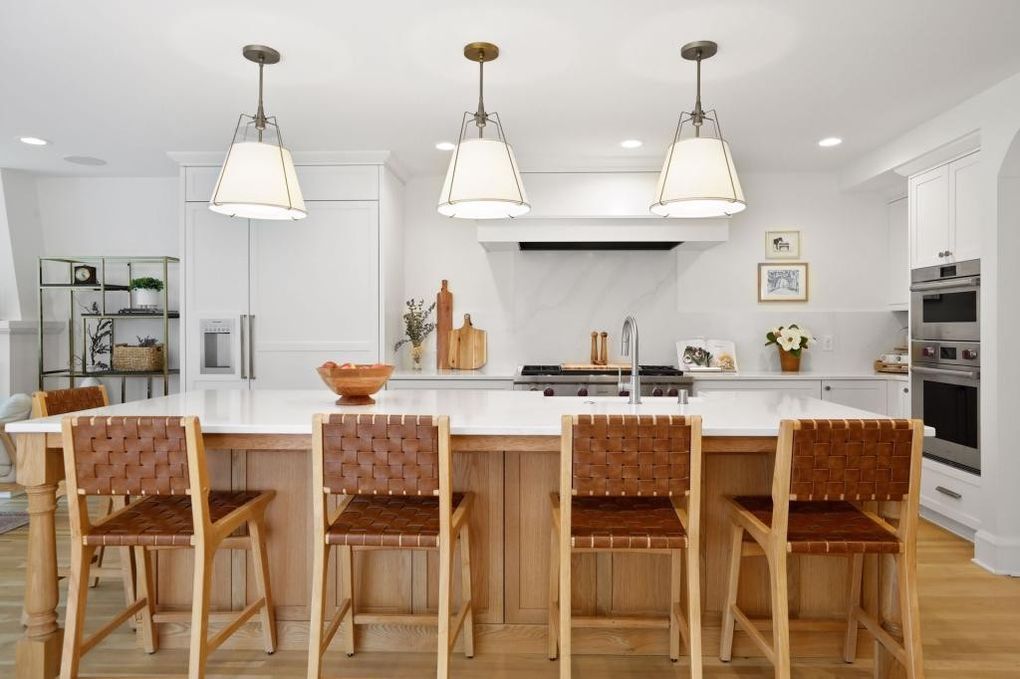
For the cabinetry, we used the same color as the walls throughout but in a high gloss. The countertop is a gold Calacatta quartz. This picture does not even come close to doing it justice as the gold really brings out the tone of the oak! This is truly a dream kitchen and entertainer’s dream!

