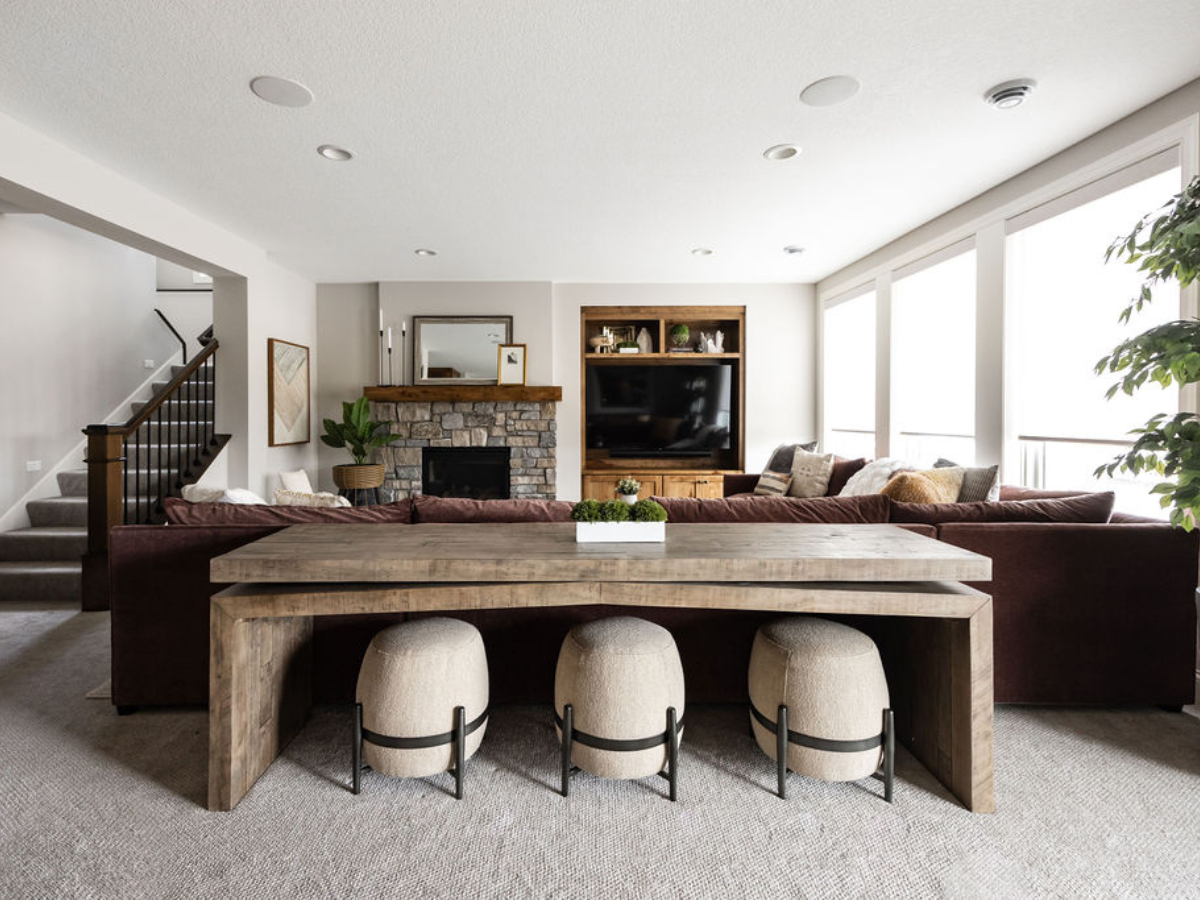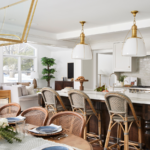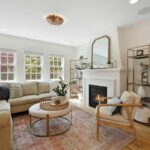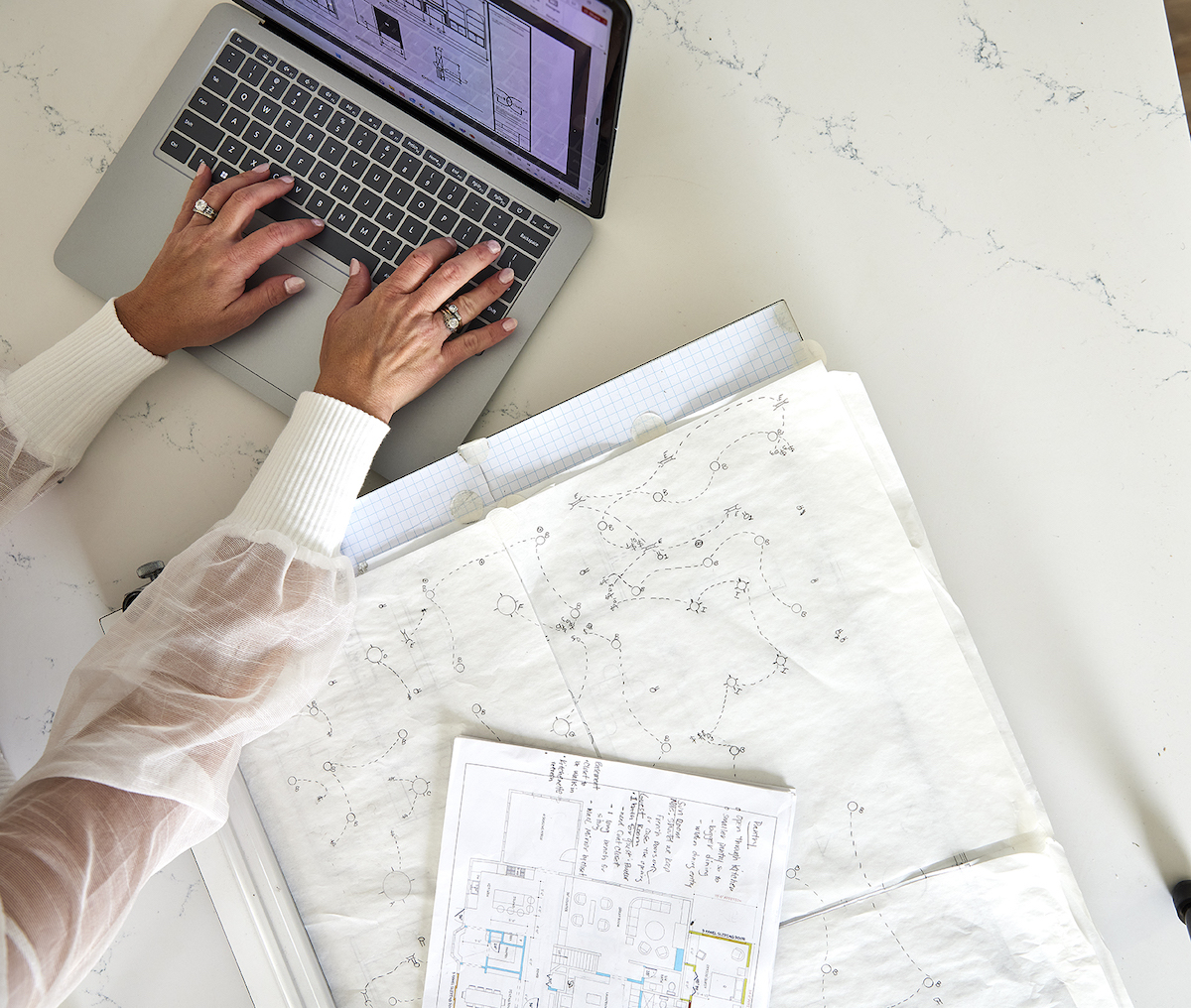We love turning houses into warm, inviting homes! I want everything we put our hands on to end up feeling just as stylish and functional as the clients who live there. Our recent project in Chanhassen, MN, is the perfect example. Their first priority was their large walk-out lower level and we transformed it into a fully decorated and furnished basement of their dreams! It’s now the ultimate entertainment space, giving this hockey-loving family everything they need to host their sons’ teams without sacrificing comfort and style.
This is Phase I of a 3-phase design plan. We have since finished the season 3 porch and are starting on their upper level!
Fun fact: the lower level is actually attached to an indoor sports court—how cool is that?!
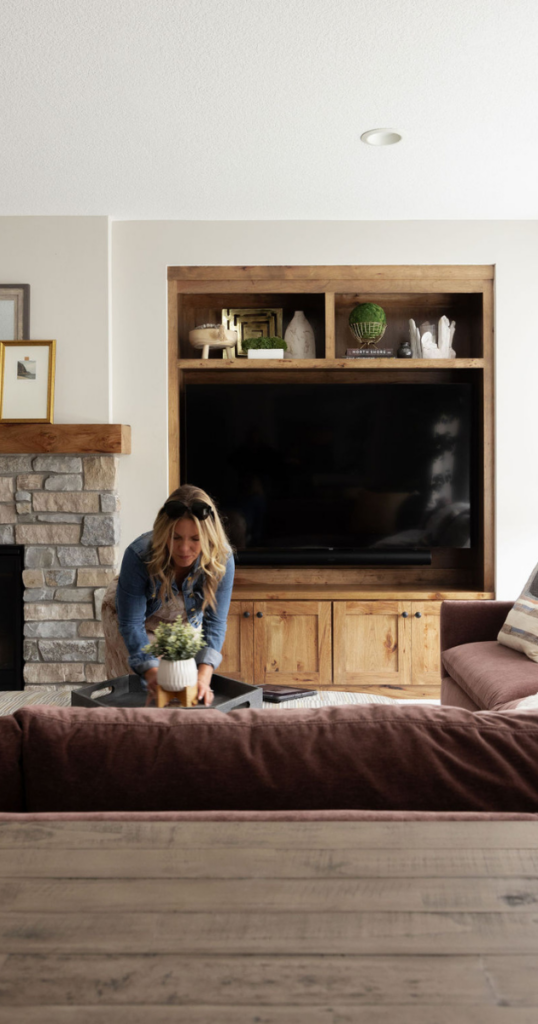
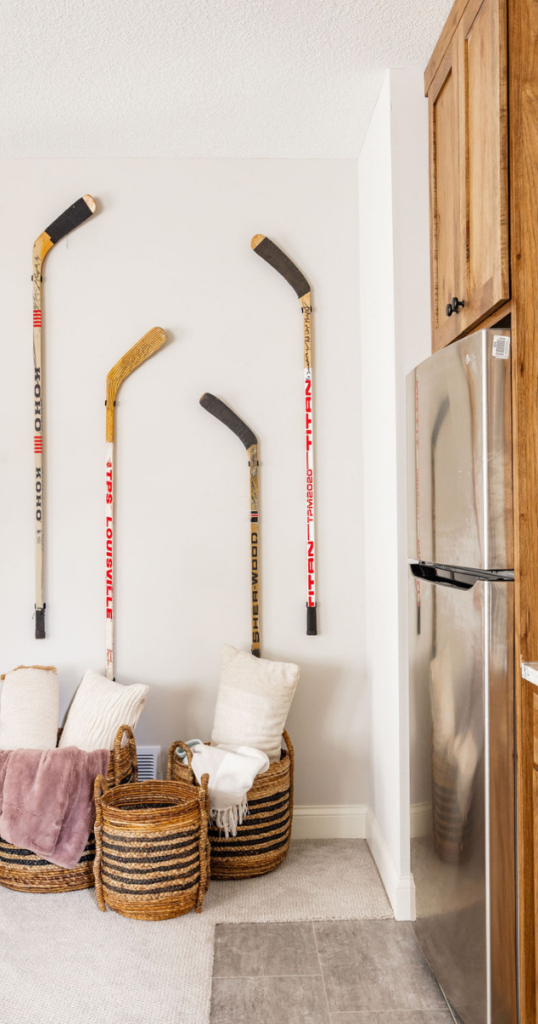
Combining Function and Style
When asking the homeowners how they wanted to utilize this large walk-out basement, they had a simple goal: a cozy living space that worked for both everyday family life and big gatherings. They needed plenty of seating, a way to utilize the space for easy indoor/outdoor entertainment, and a neutral color palette (without being boring)! They also left us some hockey memorabilia so that we could nod to their favorite sport without it feeling like a locker room.
The scale of the space was a major consideration—we’re talking enough room to seat TWO full hockey teams comfortably (and yes, we made that happen). Of course, we were up for the challenge! To create their dream furnished basement, our goal was to balance personal touches with a high-end, cohesive design that fit seamlessly with the rest of their home.
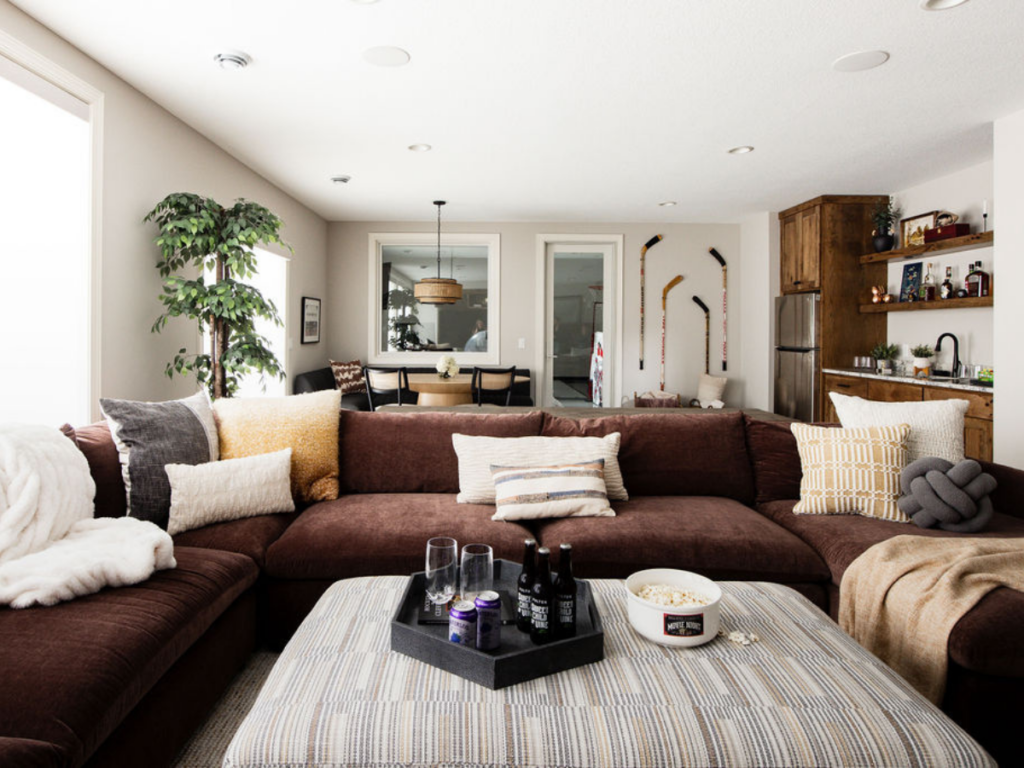
Scale & Functionality:
One common mistake in large basements is using standard-sized furniture that doesn’t quite fill the square footage of the space. To get the scale just right, we utilized one of our favorite custom furnishing companies, Lee Industries, to create a custom oversized sectional—big enough for the whole team to lounge comfortably. (Seriously, it’s like a sectional you could nap on, snack on, AND host a movie marathon on—all at once.)
A large ottoman pulled triple duty, working as both a footrest, extra seating, and a spot to set down snacks and drinks- because you know a teen sports team has to have plenty of those!
Materials & Durability:
We made sure to pull materials with an extra high rub count (which helps it last longer). We fell in love with this deep brick color that reads neutral without being dull! It was a stretch to convince the homeowners to go for this color, but we’re SO glad they did. It ended up anchoring the entire space!
We also found a gorgeous fabric from Rowe for the oversized ottoman that ties all the colors throughout their home together! It creates a sense of movement against the large, solid sectional. Then the channel banquette by Four Hands is a Crypton fabric (AKA- family friendly and stain resistant) to help when the crowd goes wild!
Storage & Built-in Design:
The TV wall started out as a basic setup with lower cabinets and a blank drywall section above. We gave it a major upgrade with a custom-built cabinetry system utilizing the same hickory as the base cabinet and staining to match. We are so grateful for our Custom cabinet maker Sean’s Cabinetry, who agreed to work with us on this project! It’s GORGEOUS and really finishes the space, beautifully matching the rest of the high-end finishes throughout.
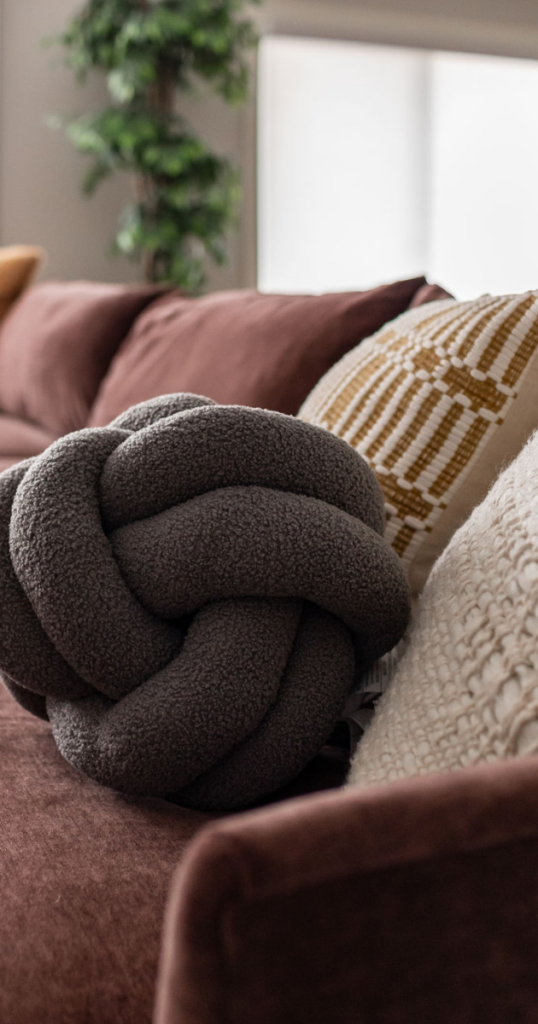
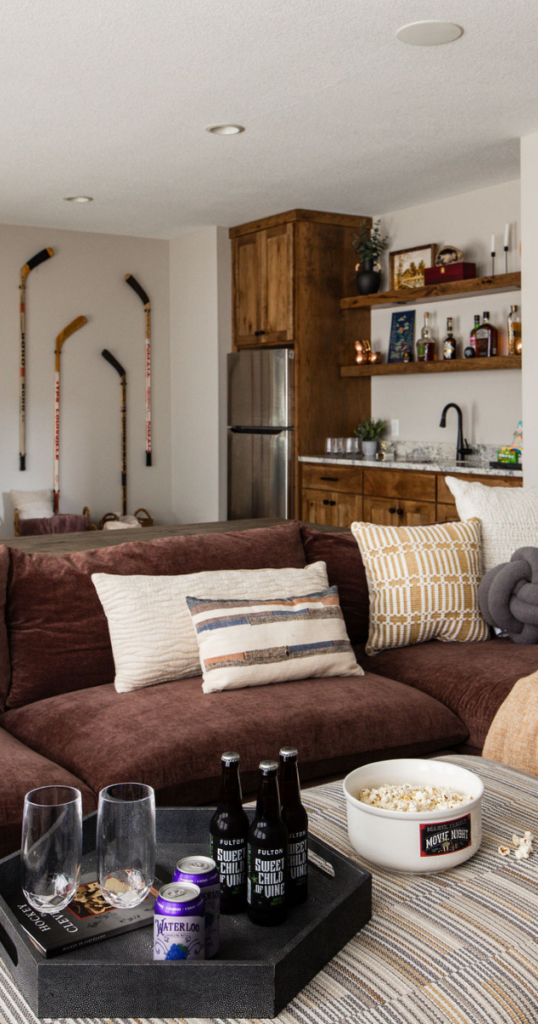
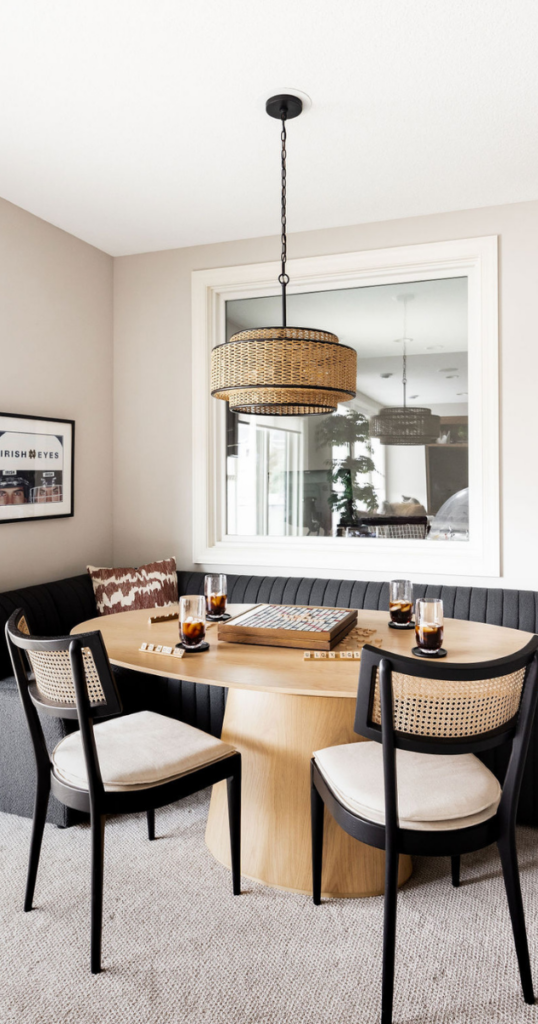
Furnished Basement Seating & Entertaining Flexibility:
With big groups in mind, we added a built-in banquette with extra chairs to the furnishing plan for our basement renovations, ensuring there was always plenty of room at the table for food, card or board games! We took advantage of the space behind the large sectional to add a sculptural sofa console at table height with stools. This gave guests another comfy seating option at just the right height.
Adding Personal Touches
We pride ourselves on creative, unique designs: never a copy and paste interior furnish & decor project here! To bring in personality, we incorporated lots of hockey memorabilia, including signed sticks, a college hockey puck, a personal photo from behind the helmet, and even a nameplate from the homeowner’s college locker.
Instead of making these the main focal point (which could feel a little bit tacky- we’ve all seen those superfan rooms and cringed a bit, right)? We wove them into the design naturally, keeping the space stylish and sophisticated. Cozy accents, like blanket baskets and layered textiles, made it all feel extra inviting.
Ready for a spring home refresh? Check out this blog for inside tips!
The Final Reveal & Homeowner Reactions
We know we’re doing our job if we can help our clients stretch outside their comfort zone ever so slightly, while still creating a finished product that feels totally them. These homeowners had a little hesitation when it came to some of the individual selections—( one of the reasons we always say to look at the selections as a whole). Not every piece is going to be a star, but every selection speaks to the next! One of my favorite parts? When the client told me, “You somehow took my vision and made it BETTER than I even imagined.”
The client sent pictures and a video soon after their reveal, where they were entertaining, and I teared up seeing their space. Seeing their basement transformation come to life, filled with their sons’ hockey teams just as they envisioned, was a full-circle moment for both them and our design team. A pretty furnished basement is fun, but watching a house become a home right before your eyes is what it’s all about! (literally crying- I’m such a sap)!
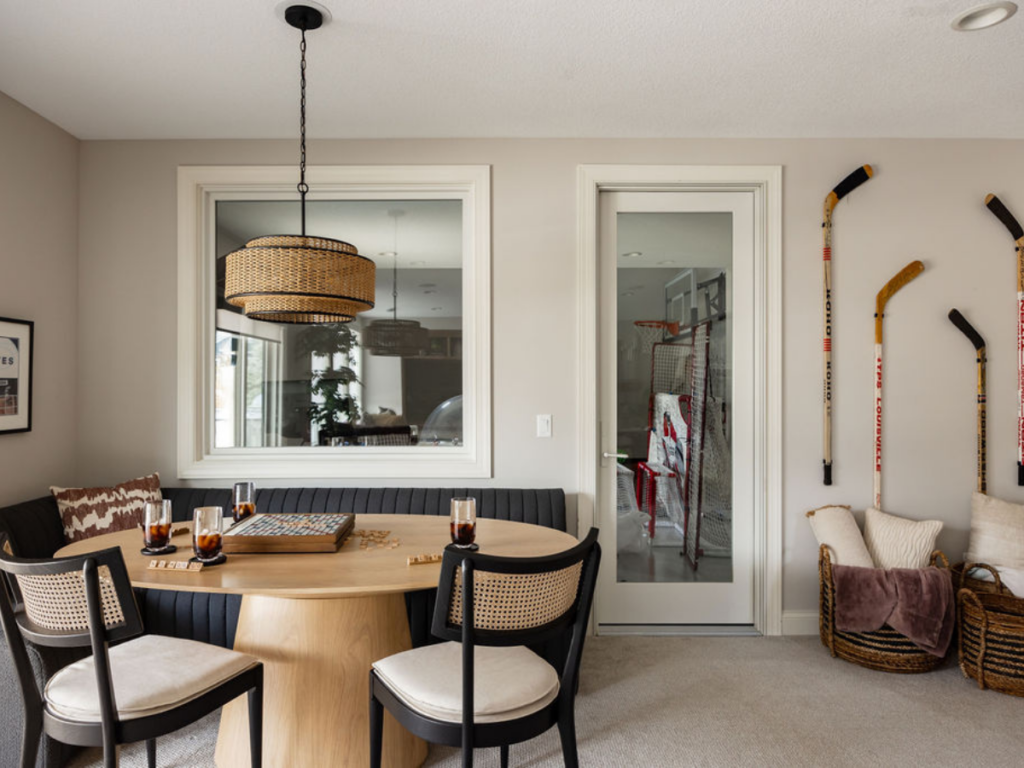
Let’s Get Started!
If you’re ready to transform your unfinished basement into a functional living space you’re going to love, contact Dwell and Gather Interiors today, and let’s bring your vision to life!
Until next time, Theresa <3

